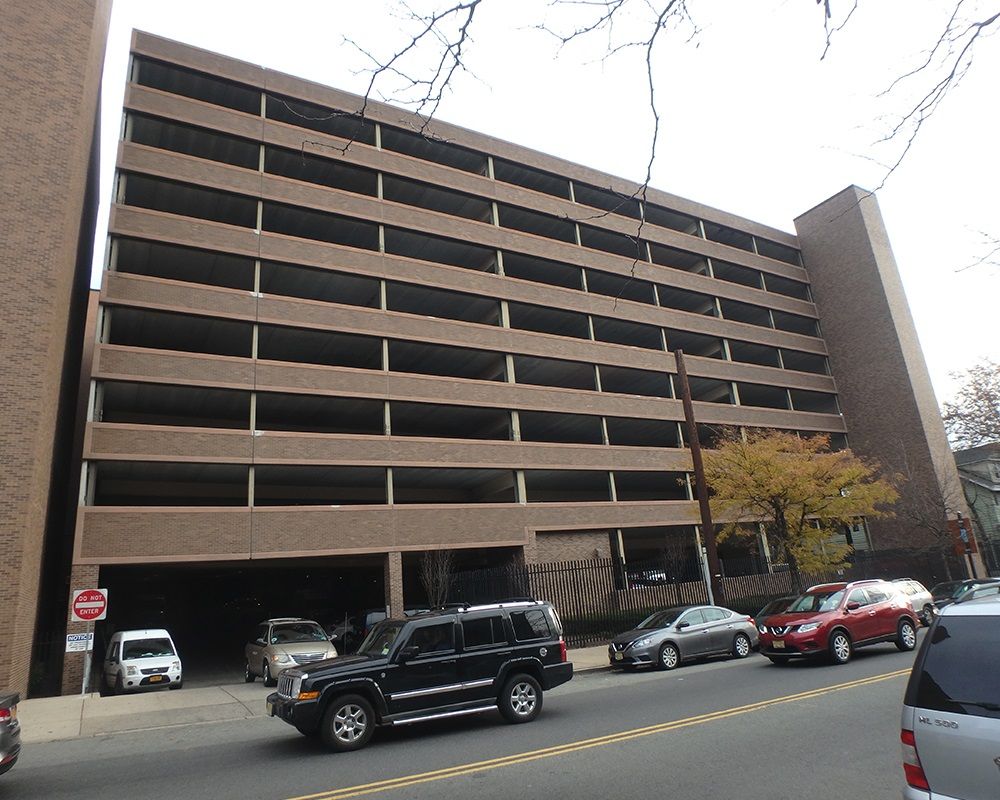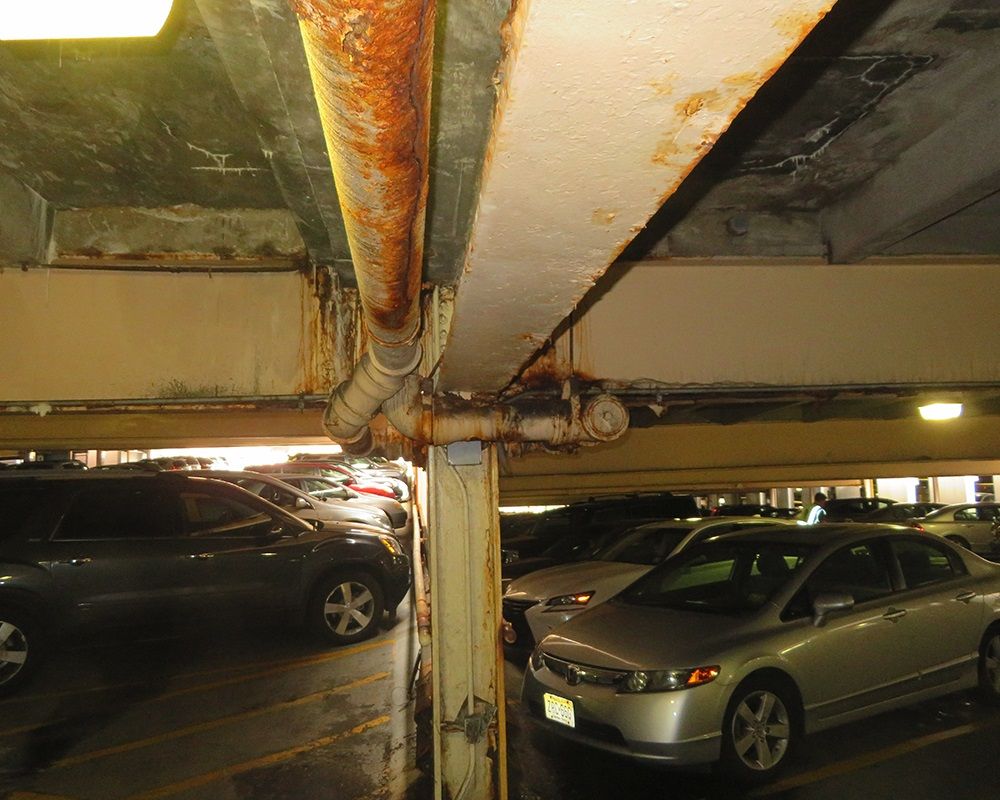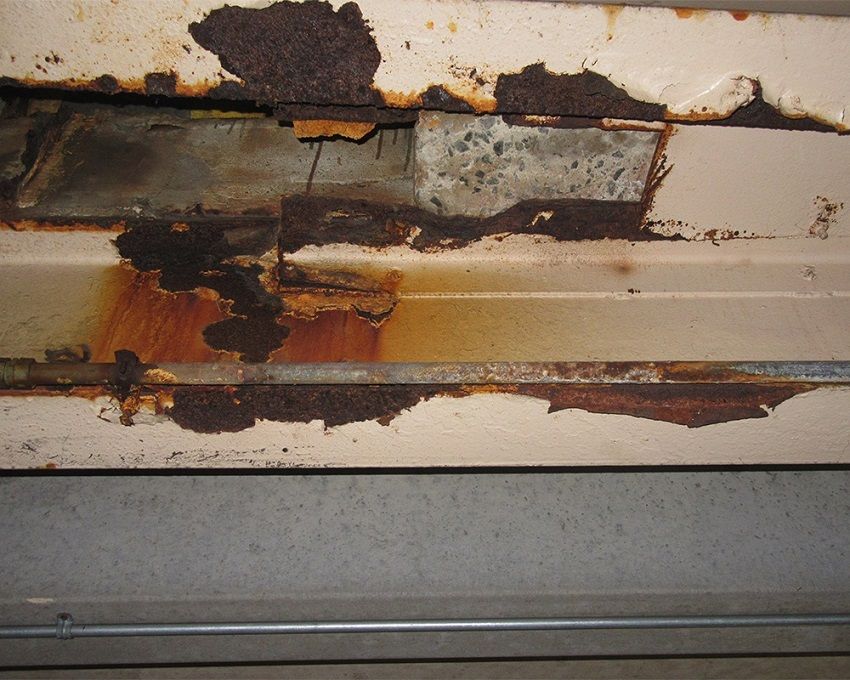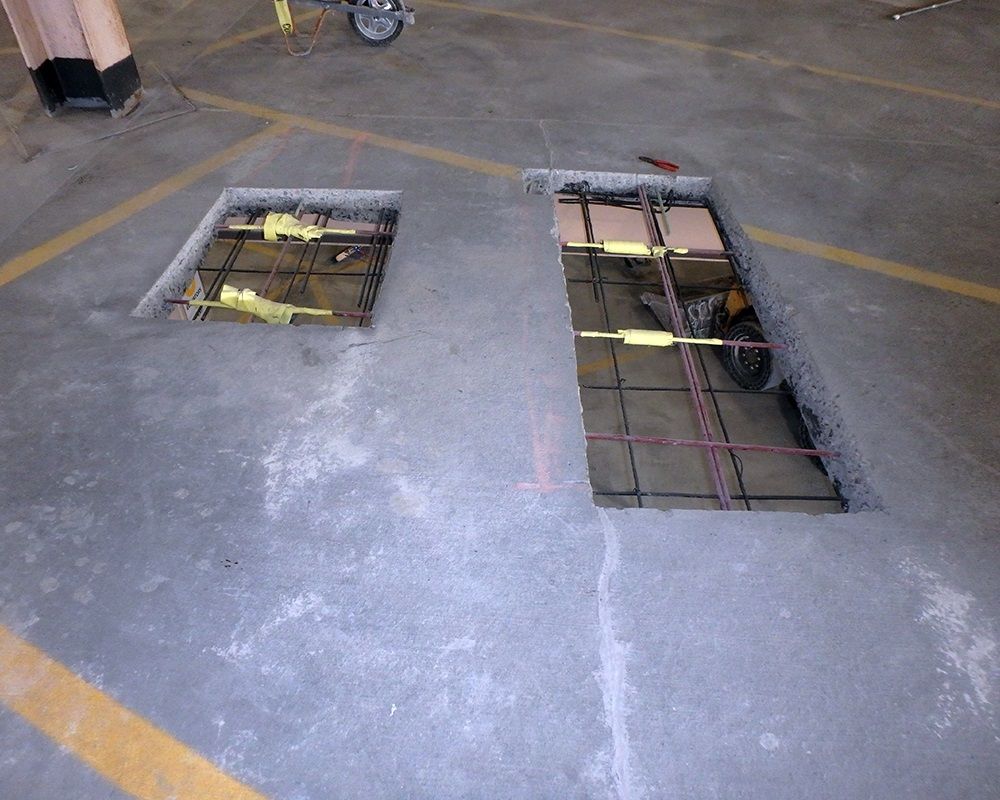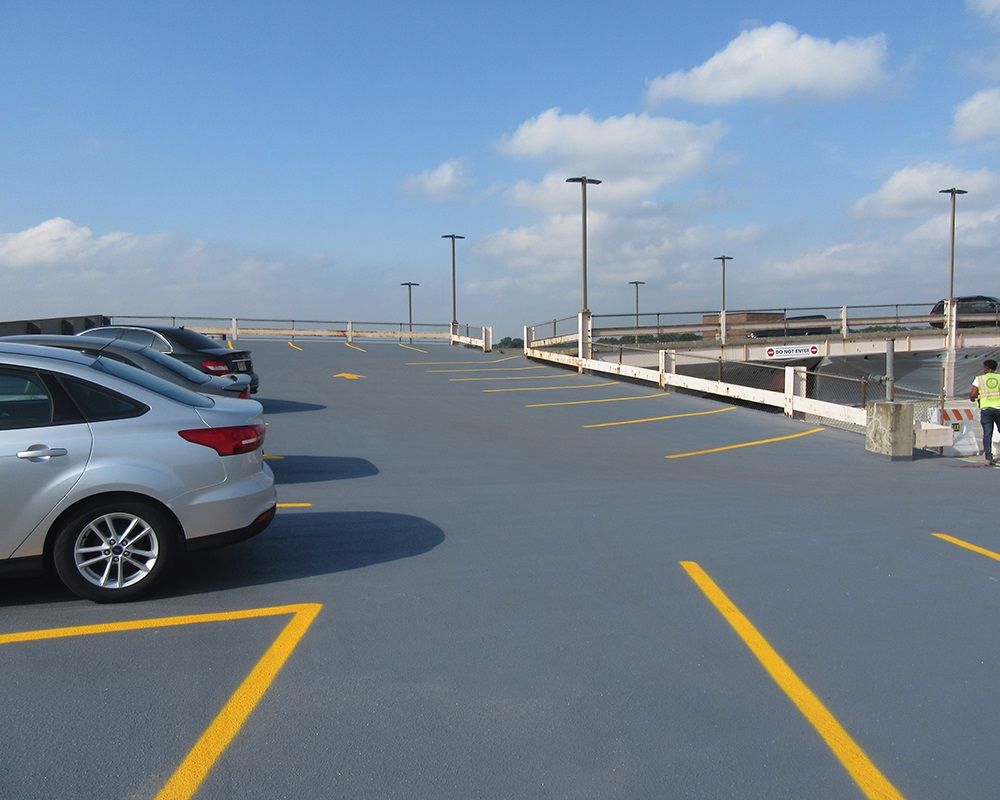Newark Beth Israel Garage
Newark, NJ
O’Donnell & Naccarato is currently providing structural engineering services during the phased restoration of the 3 parking garages servicing the Newark Beth Israel Medical Center in Newark, NJ. All three parking structures were constructed using different structural systems, and during different periods, yet combined into a single repair project and a single set of documents. The rehabilitation program followed a condition assessment of all three elevated parking structures and is anticipated to last approximately 3 years. The rehabilitation consists of cast-in-place full depth slab replacement, replacement of broken post-tensioned cables, steel column and girder reinforcement, filigree slab system repairs, vertical concrete wall and column repairs, overhead concrete beam and joist repairs, structural steel beam replacement, and application of a traffic bearing waterproof membrane system. The rehabilitation program was driven by the owner’s request to repair the deteriorating structure, to maintain operation of the facility, and to provide design solutions to minimize future maintenance costs.
Structural System
Visitor Garage: Cast-in-place post-tensioned topping on Filigree plank
Employee Garage: Cast-in-place conventionally reinforced concrete
Doctor Garage: Precast columns, beams, and double tees
Number of Levels and Spaces
2,020 Spaces / 20 levels / 515,650 SF

