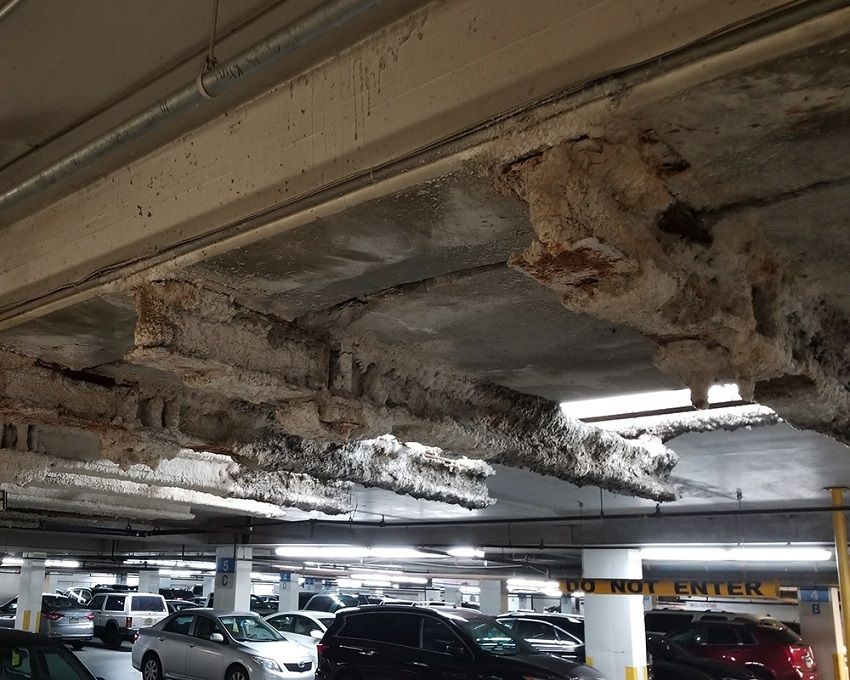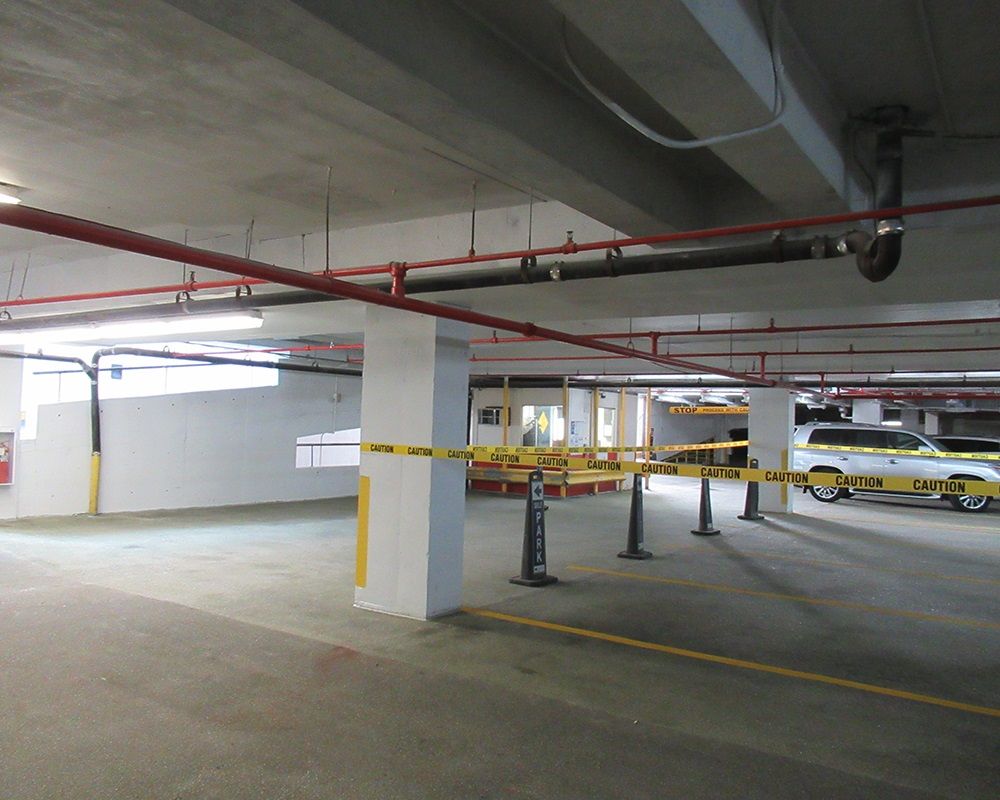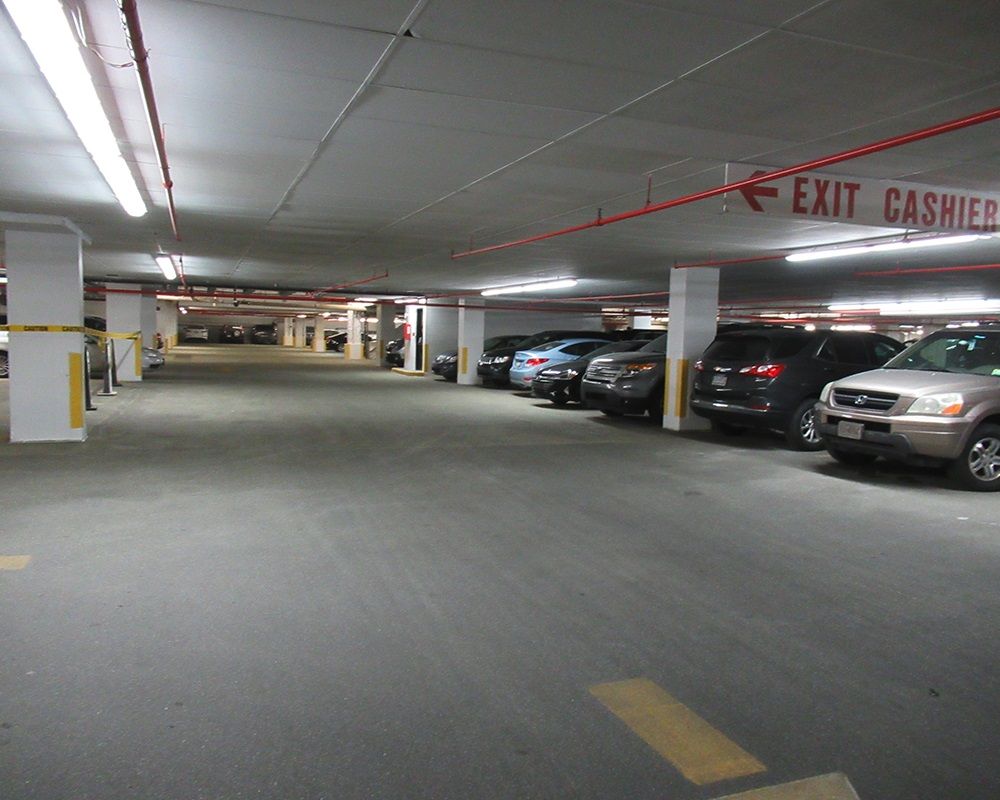Sheraton Garage
Philadelphia, PA
O’Donnell & Naccarato provided structural engineering services for rehabilitation of the parking garage located below the Philadelphia 201 Hotel. The garage is a two-story below grade, 100,000 SF structure that extends partially below an on grade plaza and then below a hotel tower above. The garage consists of a steel framed composite slab with filigree planks. The plaza level is a cast-in-place concrete slab supporting waterproofing membrane and topping slabs and asphalt drive lanes. The filigree slab system presented challenges to maintain the structural capacity, to implement a cost effective repair solution, to minimize noise that impacts operations of the tower above, and to maintain partial use of the facility during rehabilitation . O’Donnell & Naccarato’s expertise in structural engineering and concrete repair collaborated with the contractor to provide solutions for the repairs. The garage rehabilitation included full depth slab replacement, partial depth filigree slab repairs, and carbon fiber reinforcement. A traffic bearing membrane system was applied over the slab once repairs were complete to protect the garage and extend the service life for years in the future with minimal maintenance.
Structural System
Filigree
Number of Levels and Spaces
2 levels



