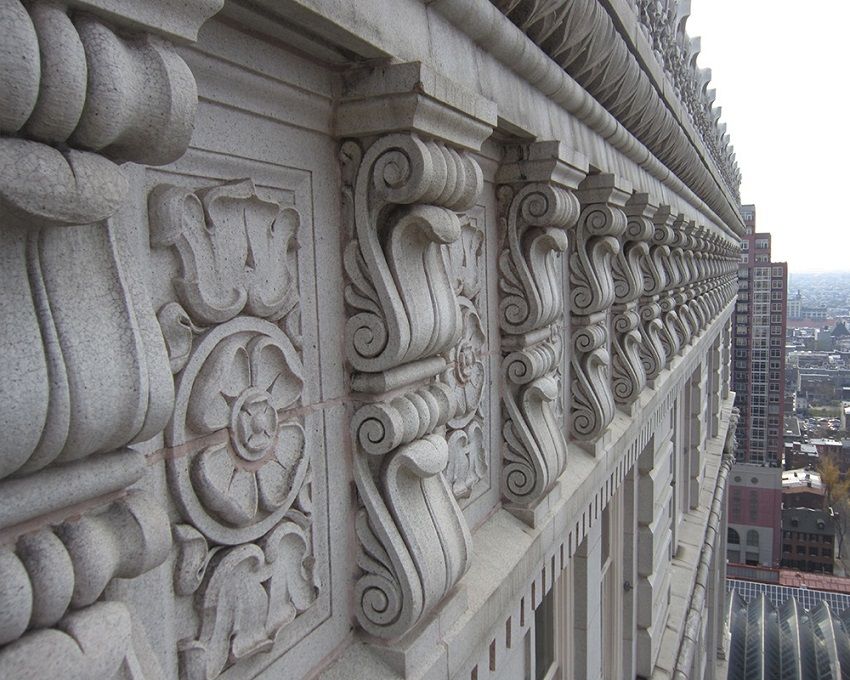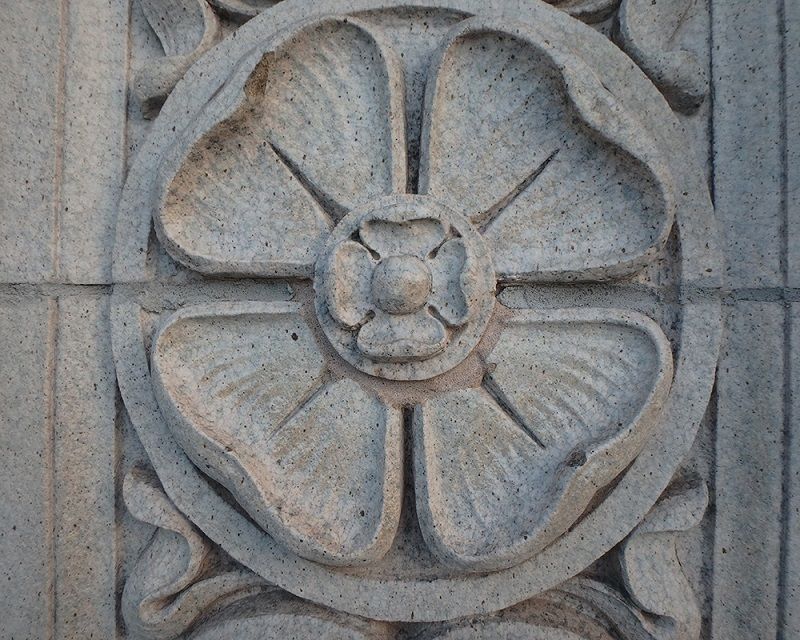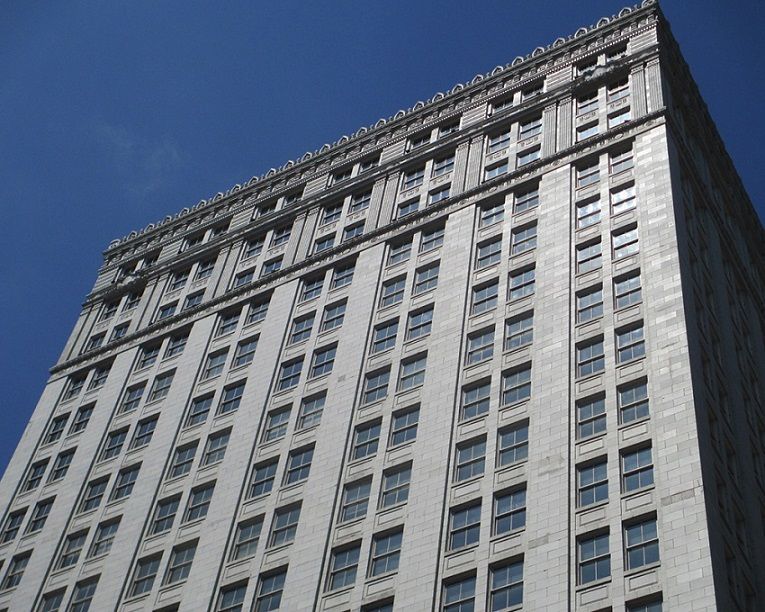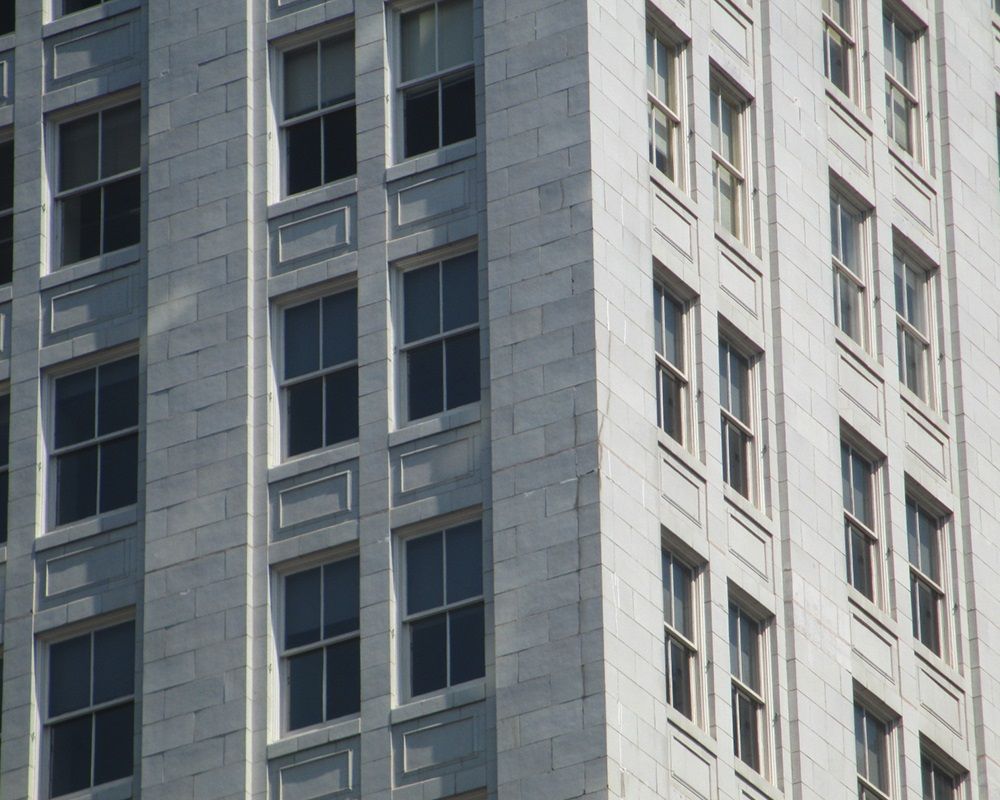Atlantic Building
Philadelphia, PA
The 21-level historical registered building is being converted from commercial to residential use. As part of the conversion, the owner elected to rehabilitate the deteriorating terra cotta and cast stone façade to its original appearance. O’Donnell & Naccarato performed up-close investigations of the facade to assess the type and quantity of terra cotta units’ repairs. In addition, we investigated the corrosion of the internal steel framing components. The up-close investigations allowed the contractor to streamline the historic review and ordering of replacement terra cotta units. O&N performed construction administration services during the facade rehabilitation and assisted the owner in maintaining their budget while collaborating with the contractor to implement specialized repairs. The facade rehabilitation was recently completed within the owner’s budget.
Structural System
Steel framing with concrete floor slabs
Building Height/# of Stories
275′-0″ and 21 stories
Façade Material
Terra cotta, cast stone



