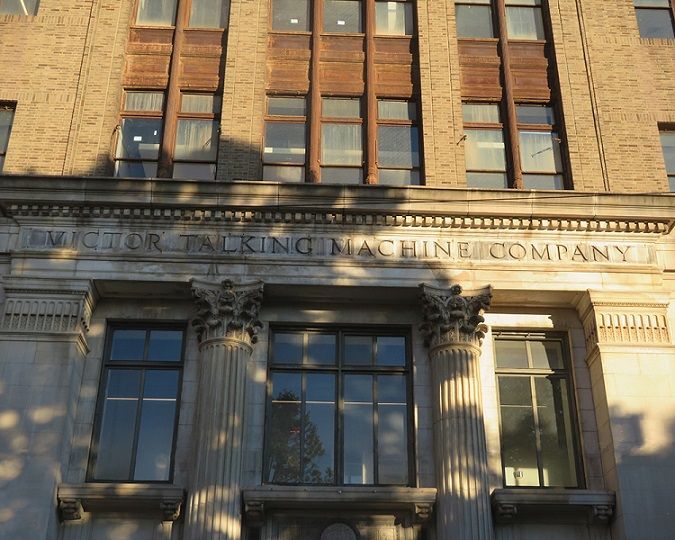Victor Building
Camden, NJ
O’Donnell & Naccarato performed a façade investigation utilizing industrial rope access techniques to assist the design-build team with the building rehabilitation. The former executive office building for the RCA Victor Company was constructed in 1916 in Camden, NJ and is listed on the National Register of Historic Places. The investigation included a review of the structure’s ornamental terra cotta cornice, brick facade, limestone base, and ornamental cast-iron window frames. O&N was able to access the facade up-close to identify the team with prioritizing critical deficiencies from routine maintenance. The assessment was utilized by the architects to develop a rehabilitation plan to meet the project’s schedule and budget.
Structural System
Steel frame with reinforced concrete floor system
Building Height/# of Stories
196′-0″ and 10 stories
Façade Material
Brick mass masonry wall with ornamental terra cotta, limestone, and granite

