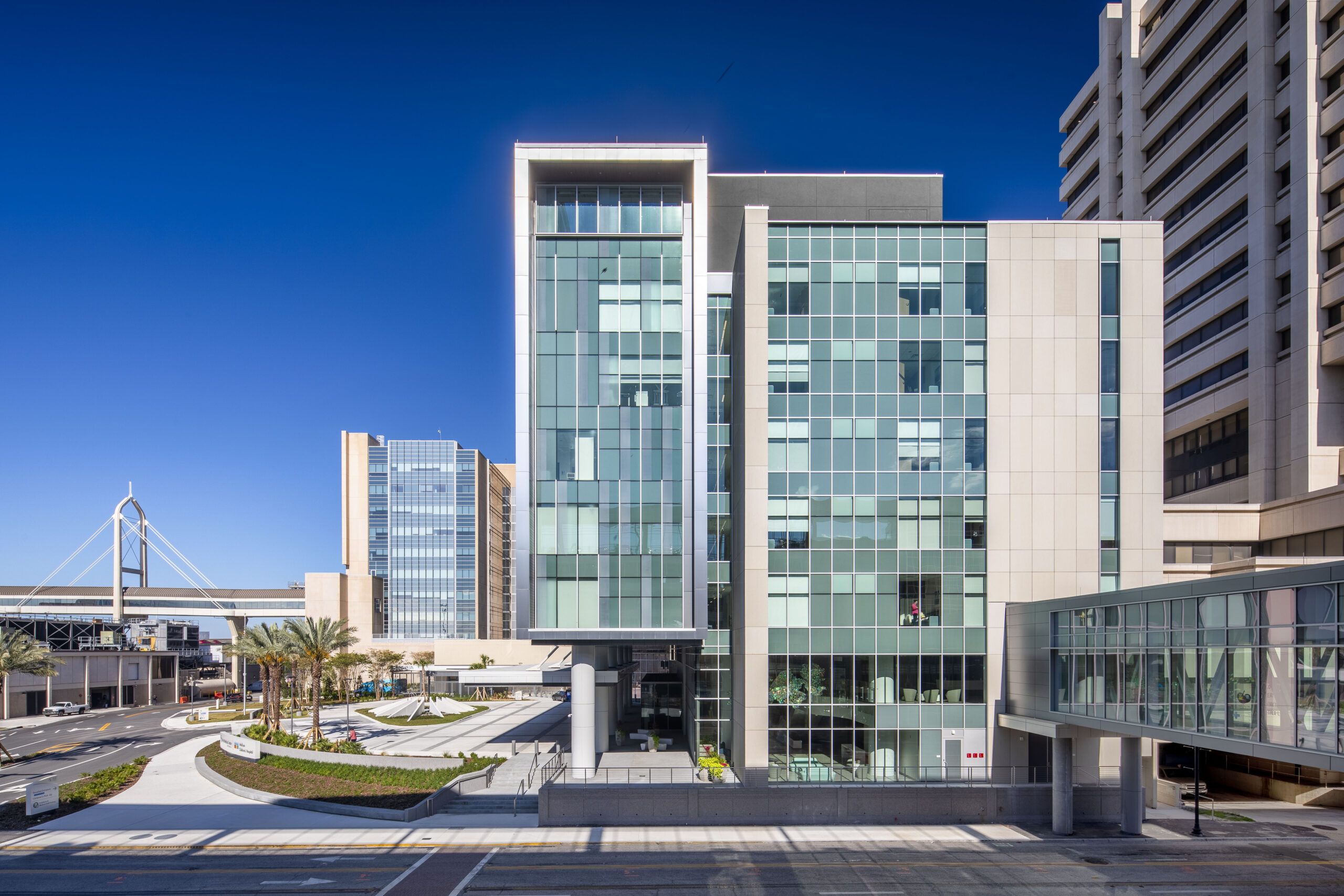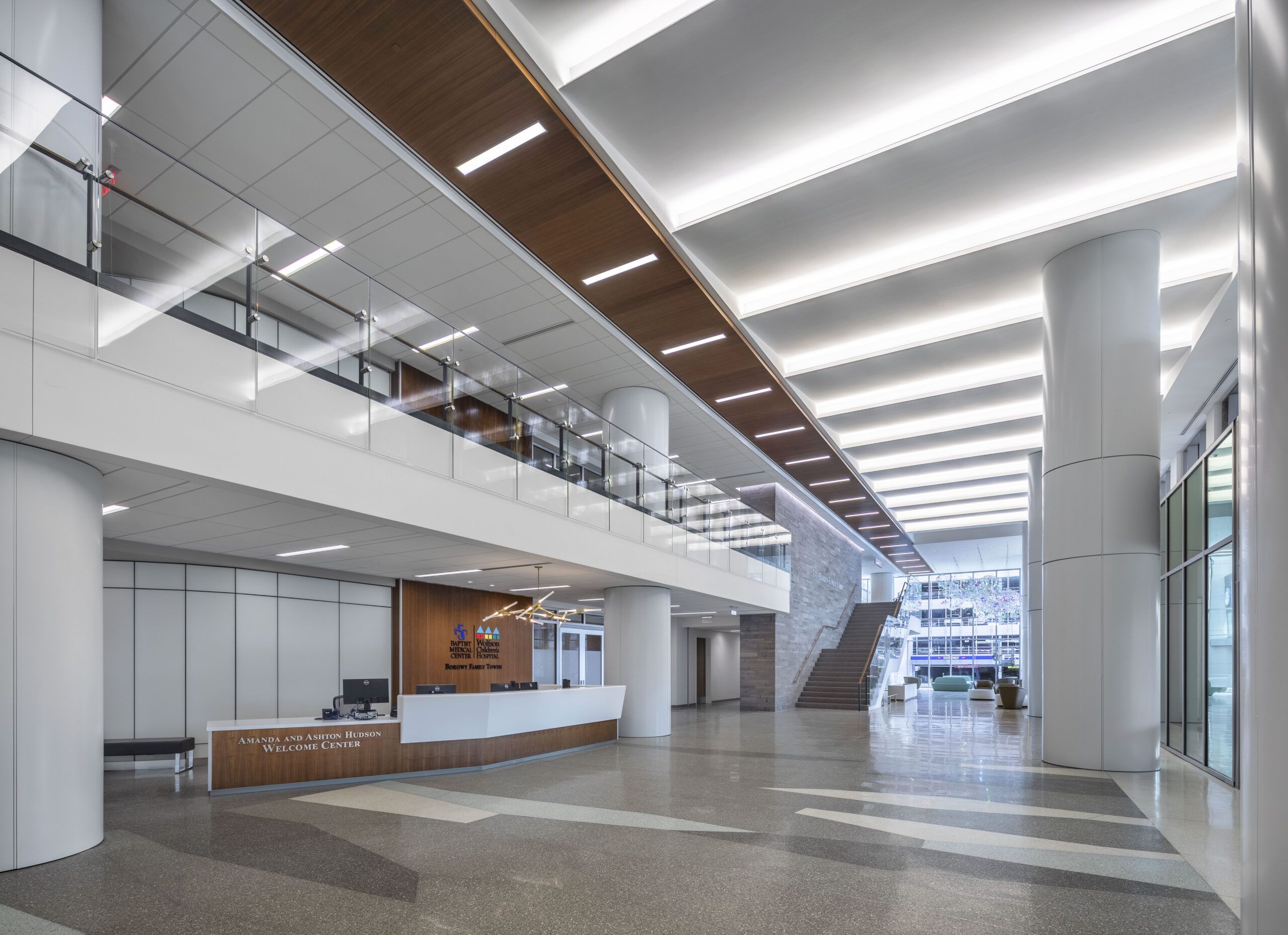Baptist Medical Center Borowy Family Children’s Critical Care Tower
Jacksonville, FL
7-story, 250,000 SF Borowy Family Children’s Critical Care Tower includes five floors of critical children’s care, with 75 NICU beds and a 26-bed PICU, making Wolfson Children’s Hospital the second largest children’s hospital in Florida. The cast-in-place concrete facility required an accelerated pace and early superstructure package.
The second floor of the tower offers visitors easy accessibility via a 100-foot-long steel-framed pedestrian bridge connected to the medical center’s parking deck. Innovative structural modifications were designed for the connection of the skybridge to the parking garage elevator core to allow for a mid-height elevator stop.
This project coincided with the demolition of an existing on-site garage, requiring O&N to design basement foundations around a fixed, existing duct bank and overcome underground challenges such as existing utilities, and pile caps that remained from the demolition.
Structural System
Cast-in-Place Concrete


