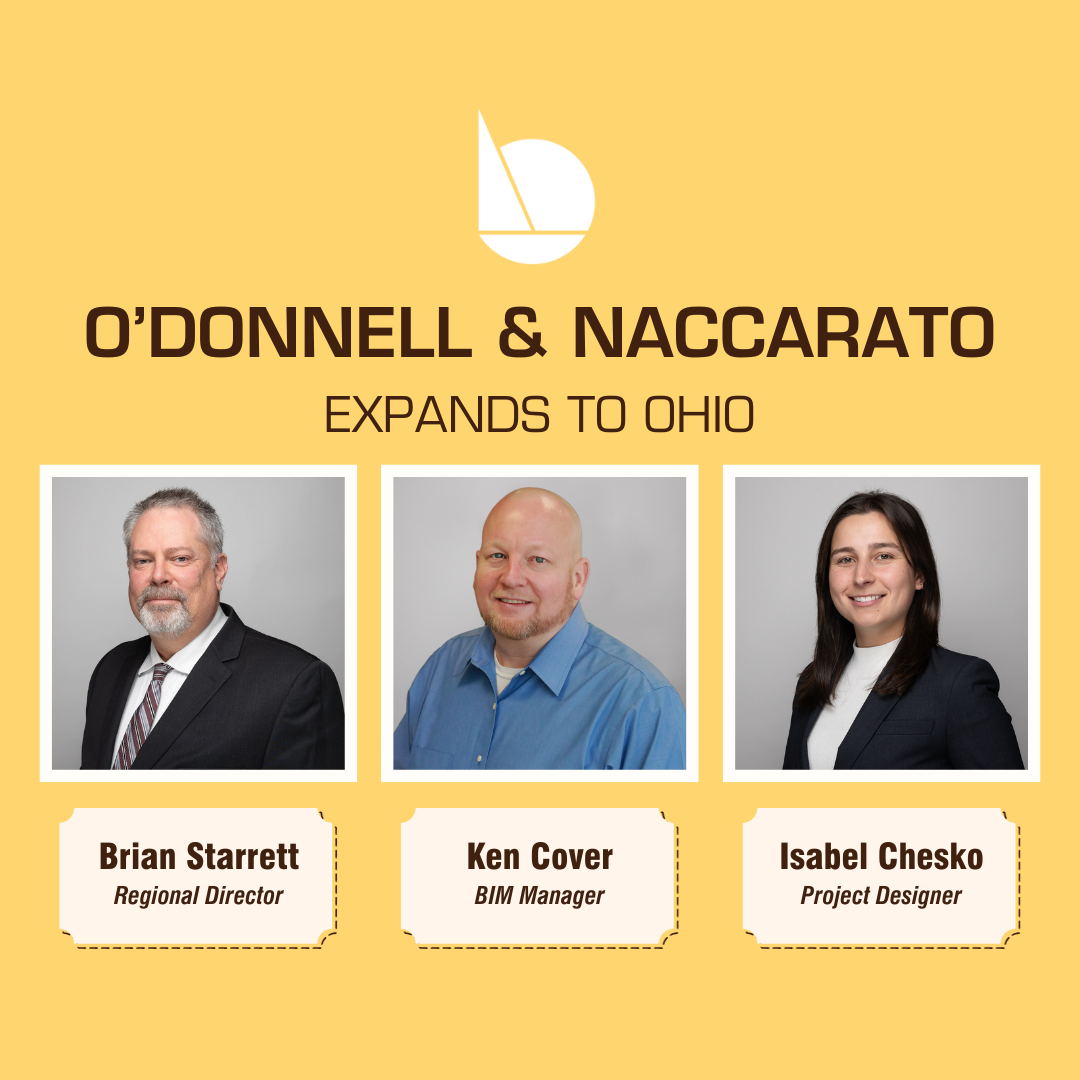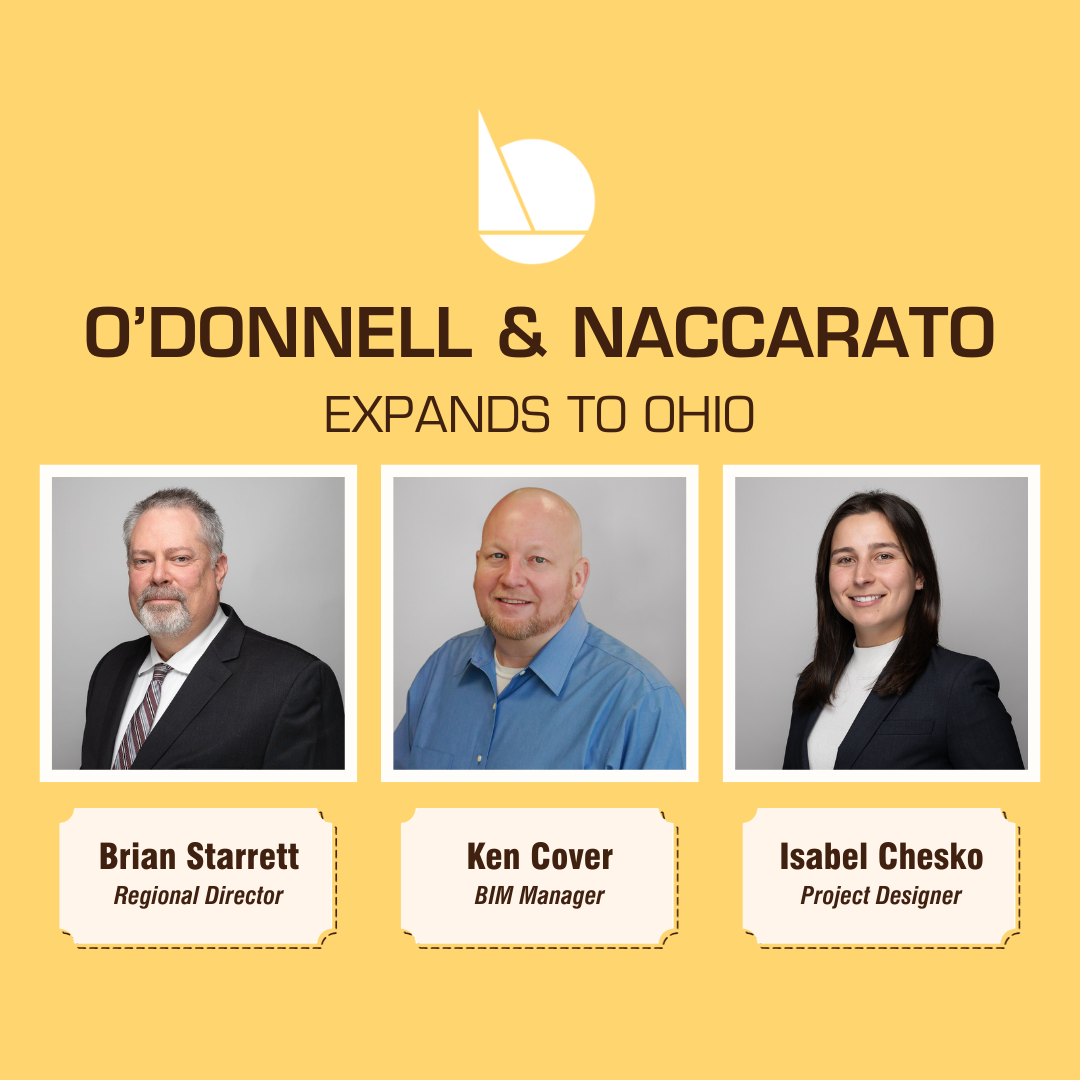O’Donnell & Naccarato Celebrates the Grand Opening of Broad + Noble Luxury High-Rise Apartments
O’Donnell & Naccarato Celebrates the Grand Opening of Broad + Noble Luxury High-Rise Apartments
The 326,000 square-foot residential complex features a mix of retail and office space with top-of-the-line amenities, including a sky lounge with private dining.


Philadelphia, Pennsylvania – O’Donnell & Naccarato (O&N), a leading and employee-owned structural engineering firm headquartered in Philadelphia, celebrated the grand opening Wednesday of Broad + Noble, a brand-new, luxury apartment tower in Center City. With sweeping views of the city skyline, the 19-story, 326,000 square-foot residential high rise offers a full slate of top-of-the-line amenity spaces, as well as a blend of retail and office space and secure below-ground parking.
O&N provided structural engineering services for the $112 million project, in partnership with developer Toll Brothers Apartment Living and architect BartonPartners. The building, which broke ground in 2021, features a traditional brick exterior in a nod to the historic industrial architecture of Philadelphia’s Callowhill neighborhood and overlooks a sprawling landscaped plaza with a separate, two-story retail space, nestled between its massive L-shaped footprint.
Residents of the 344-unit apartment complex will also be treated to a stunning sky lounge with private dining, as well as elegant outdoor terraces and a rooftop deck created by setbacks at the building’s upper levels.
“O’Donnell & Naccarato was proud to collaborate with our longtime partners, Toll Brothers and BartonPartners, on this landmark project in the heart of Callowhill,” said Dennis Mordan, PE, SE, President of O&N. “Broad + Noble is a testament to the pioneering spirit of Philadelphia, which seamlessly blends the city’s rich industrial past with all the comfort and amenities of modern luxury.”
Broad + Noble is constructed almost exclusively with eight-inch precast plank floors, utilizing the Girder-Slab structural system to maximize space relative to the building’s height. The top-floor sky lounge is designed with a plank floor system on steel wide-flange beams, and large steel transfer beams interrupt the spacing of columns and highly coordinated brace frames within the residential floors to permit a transition to amenity spaces and below-grade parking on the first and second floors below.
O&N has been integral to the residential and commercial real estate boom that has marked the transformation of North Broad Street. The firm has served as structural engineer for The Hannah Callowhill, LVL North, Milly on the Green, Broadridge and One City luxury apartment buildings, as well as the School of Philadelphia Ballet. In 2020, O&N also provided structural engineering and façade restoration services to convert the historic former home of The Philadelphia Inquirer into the new Philadelphia Public Services Building, housing the city’s police department, medical examiner’s office and the Department of Health Laboratory Services.











